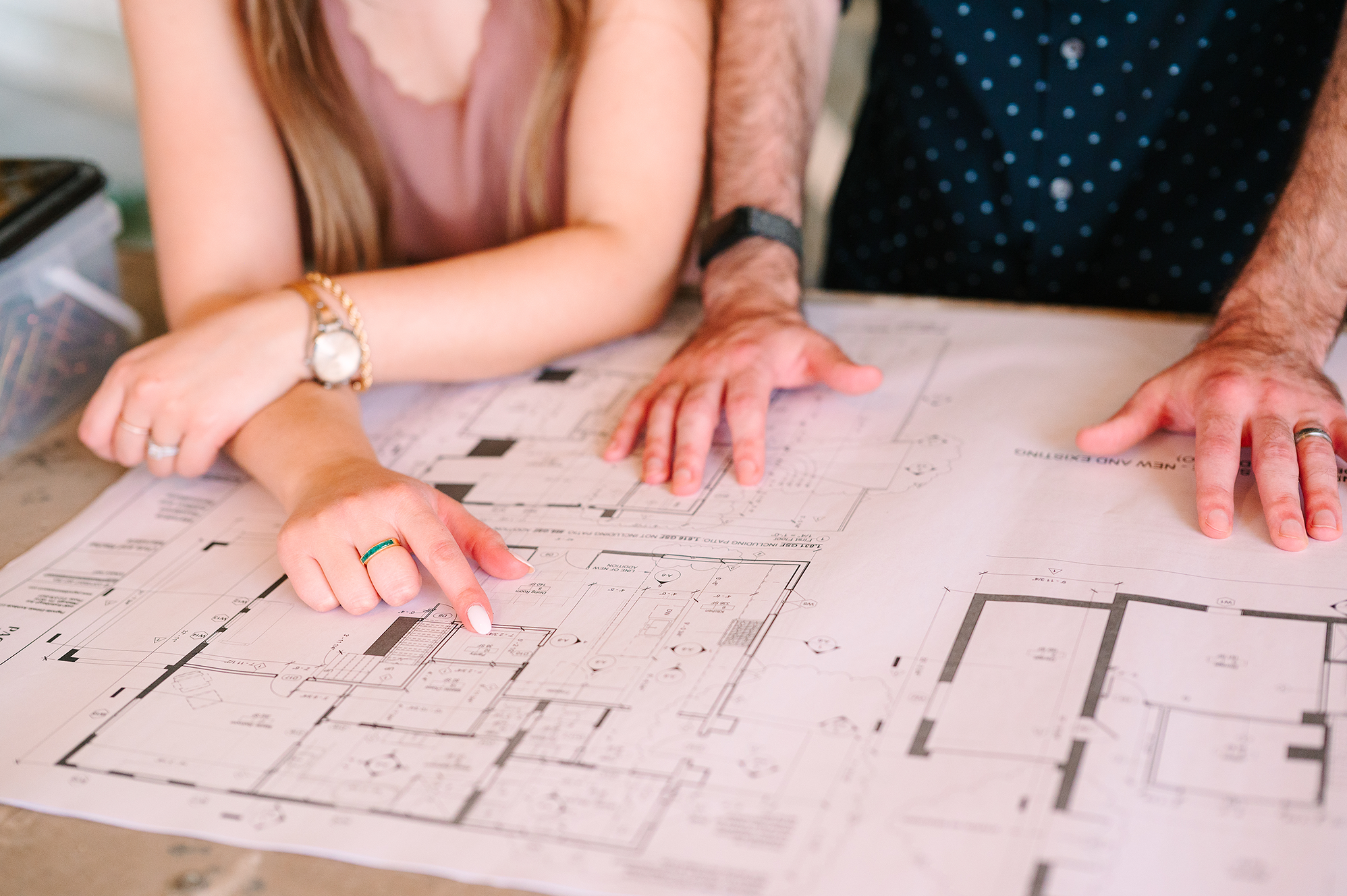Menu
Pagnotta Estrada Architects is a project experience-driven, boutique architecture and interior design firm. We work with you to create a unique design that brings together our passion for architecture and your project goals.
We don’t just provide drawings – we provide an experience. Our integrated approach to design will take you from project concept to construction completion.

We’ll meet with you on site to review the scope of your project and identify potential opportunities and challenges, whether it’s an interior renovation, an addition, new construction, residential or commercial.
We’ll take detailed field measurements of your space, and generate Existing Conditions Drawings that we will use as a basis for design. This helps us to determine design parameters and space planning requirements.
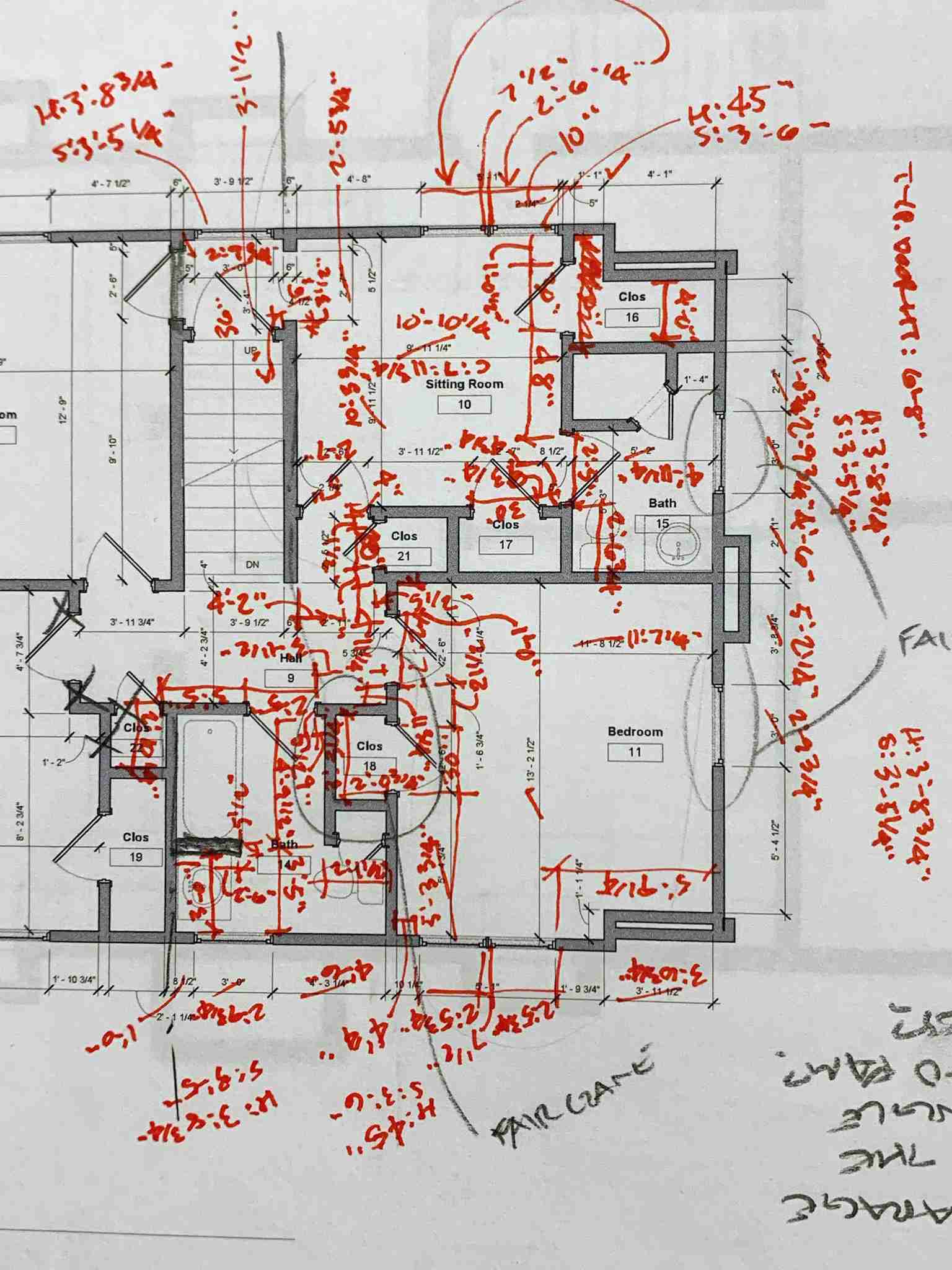
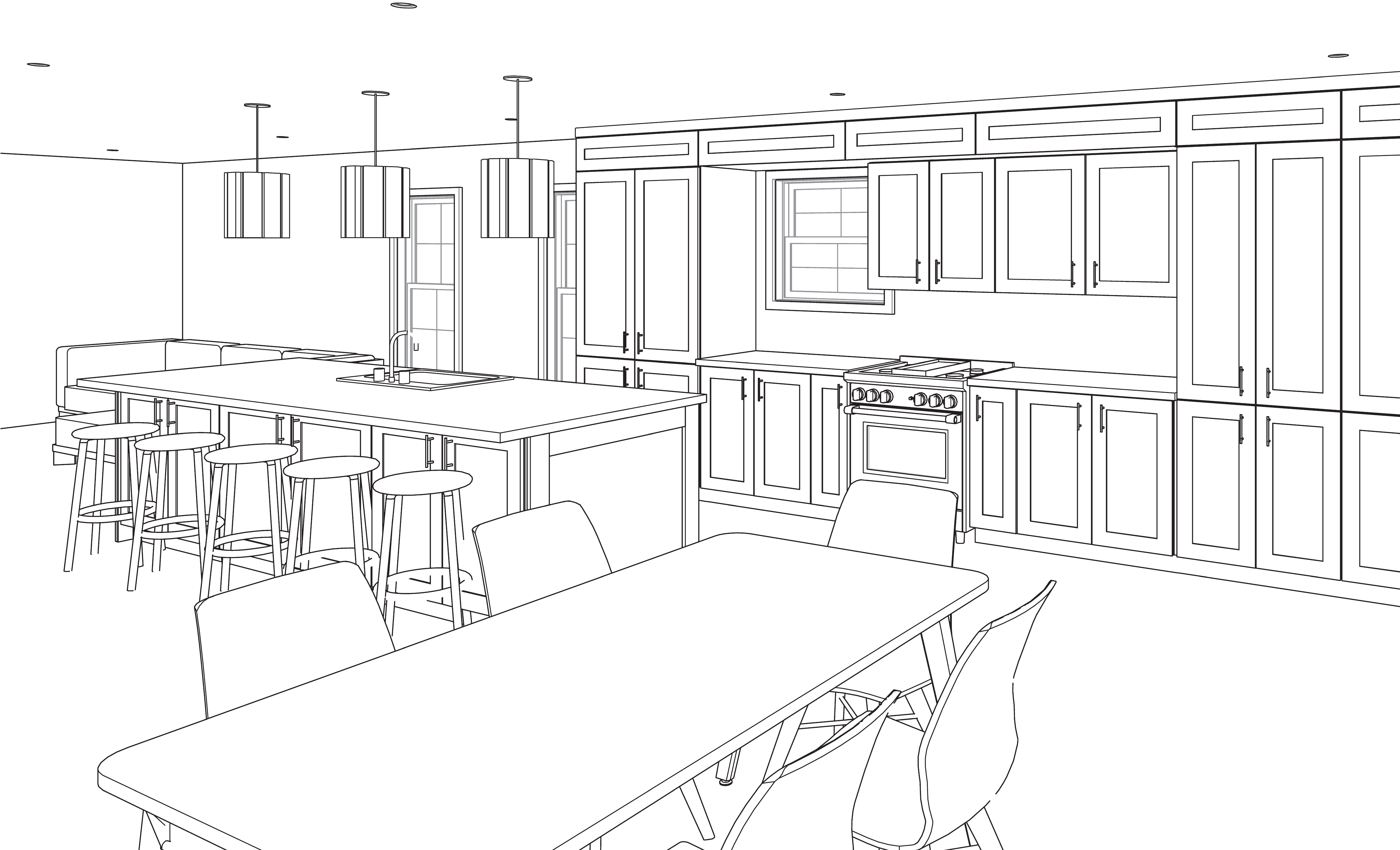
We’ll work together with you to come up with design options that fit your needs. Once we land on the right design, we’ll prepare a Schematic Design Package to obtain a preliminary construction cost estimate from a prequalified contractor.
We’ll further develop your selected design by providing mood boards, product and material recommendations, and 3D modeling. We’ll also attend showroom visits with you to hone in on final selections and ensure that your space tells a cohesive story.
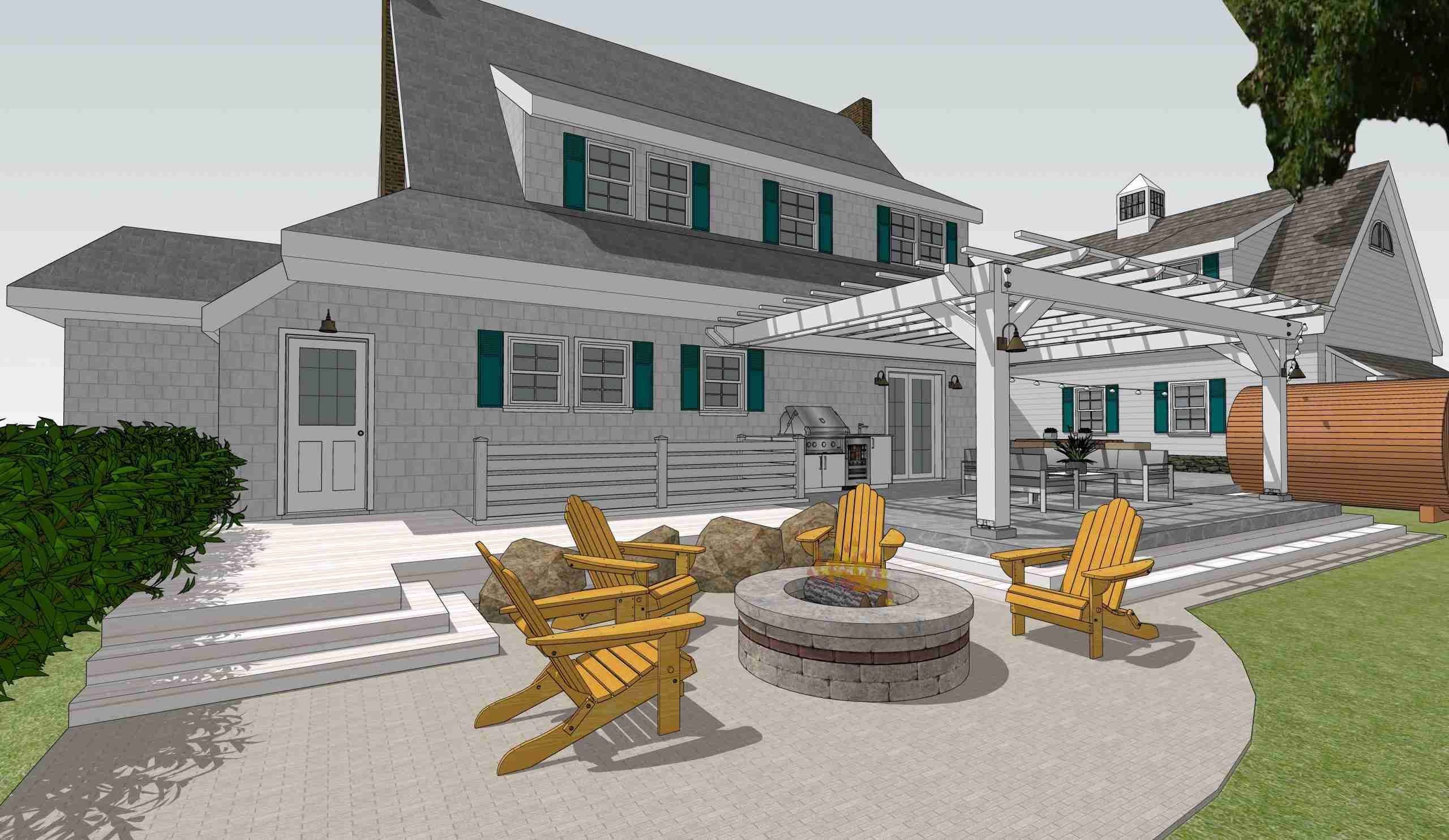
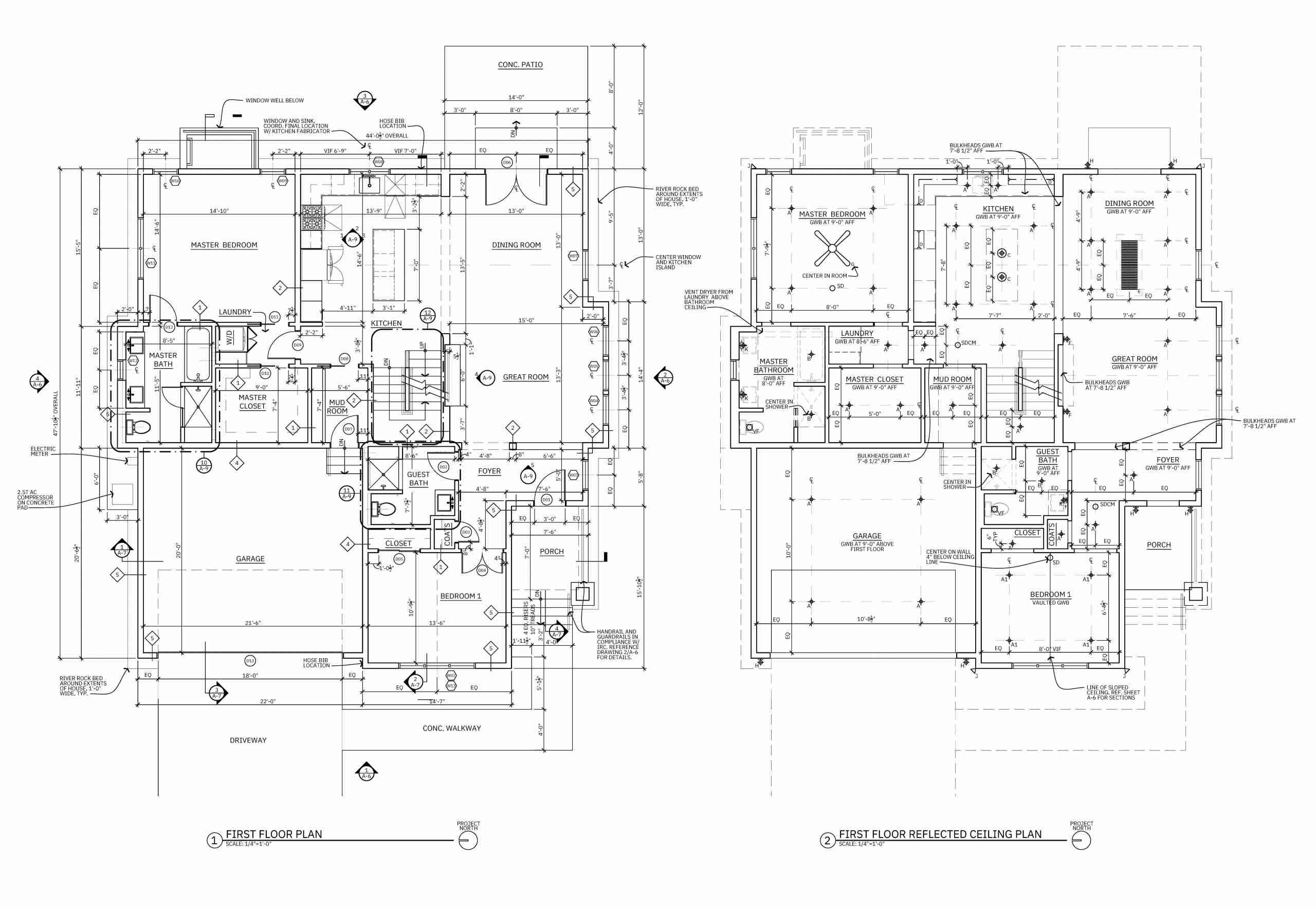
We’ll prepare a set of stamped Construction Documents to be used in obtaining all required zoning and building permits and approvals for construction. These drawings will be coordinated with all necessary engineers and consultants critical to your project.
We’ll be your advocates throughout the construction process. From contractor selection, reviewing cost estimates, and performing site visits, we’ll help you get a finished product that meets the expectations set by the design that we came up with together.
